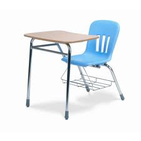Standard 2 CLASSROOM ARRANGEMENT

A drawing of the classroom arrangement is included in the file below. My classroom is a corner classroom with many windows that allow for natural light. The student chairs and desks are single units as shown in the photo to the left. There are 32 of these units in my classroom. As you will see in the drawing, I've grouped the chair/desk units in groups of four to allow for quick partnering and group division for cooperative learning activities. The long table at the front is for demonstrations. My desk and computer are located at the front corner of the class and off-limits to students. The student desk arrangement allows for an inner circle to allow for 'working the room' and ease of getting from one side of the class to the other quickly. The room is also arranged in four aisles to be used during Real Time for different Real Time activites. The In-box and Out-box, Absent Tray and Late Work tray are located on the counter near the classroom door for ease of access when entering and leaving the classroom.
| seating_chart_room_arrangement.pdf | |
| File Size: | 641 kb |
| File Type: | |
